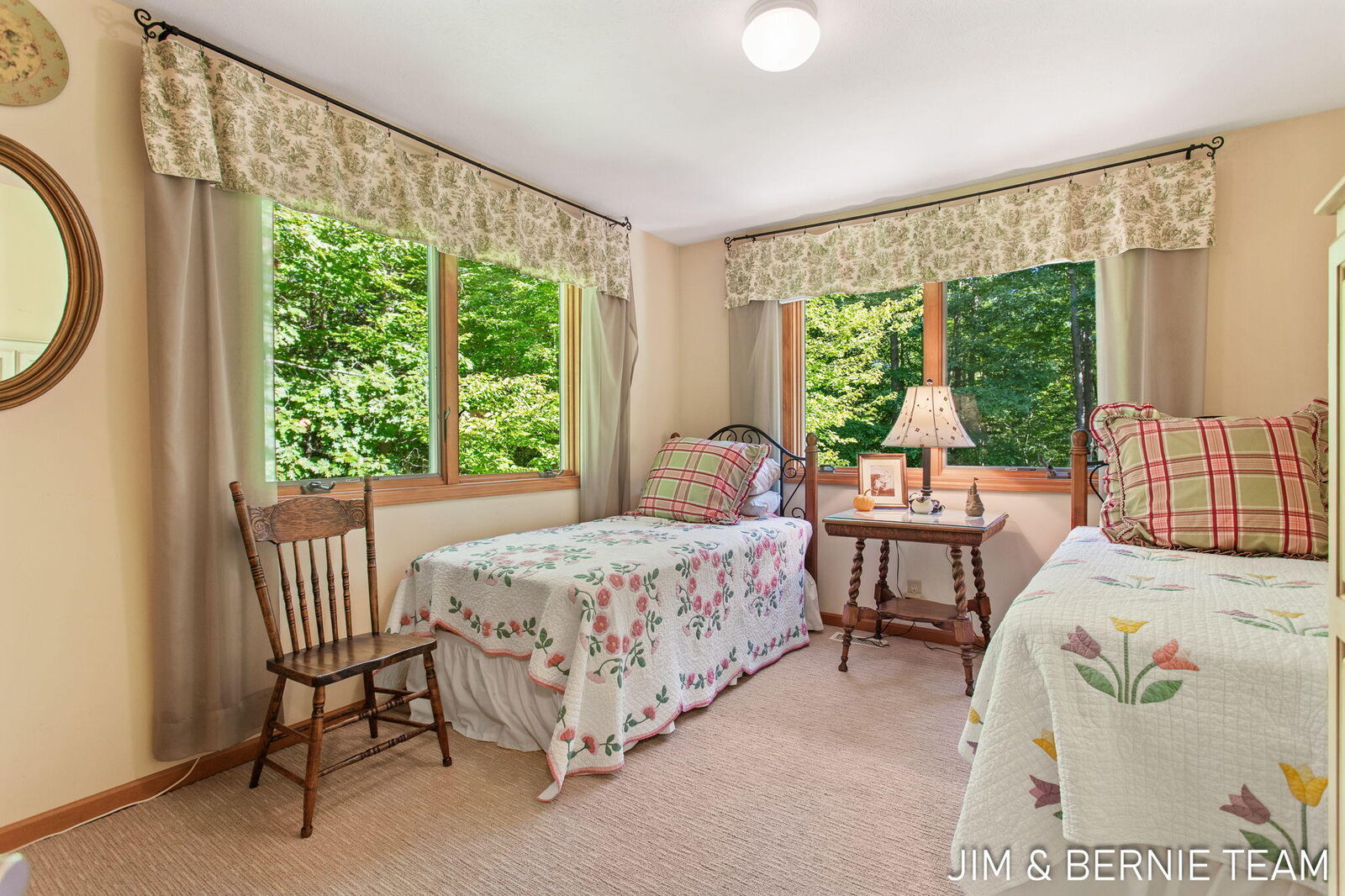
Sold
Listing Courtesy of: MichRic / Coldwell Banker Woodland Schmidt / Bernie Merkle
4580 N Lakeshore Drive Holland, MI 49424
Sold on 11/19/2025
$786,000 (USD)
MLS #:
25053362
25053362
Taxes
$5,283
$5,283
Lot Size
4 acres
4 acres
Type
Single-Family Home
Single-Family Home
Year Built
1993
1993
County
Ottawa County
Ottawa County
Listed By
Bernie Merkle, Coldwell Banker Woodland Schmidt
Bought with
Andrea L Crossman, Coldwell Banker Woodland Schmidt
Andrea L Crossman, Coldwell Banker Woodland Schmidt
Source
MichRic
Last checked Feb 11 2026 at 10:16 PM GMT+0000
MichRic
Last checked Feb 11 2026 at 10:16 PM GMT+0000
Bathroom Details
- Full Bathrooms: 3
- Half Bathroom: 1
Interior Features
- Dishwasher
- Refrigerator
- Garage Door Opener
- Built-In Electric Oven
- Dryer
- Cooktop
- Washer Ceiling Fan(s)
Lot Information
- Flag Lot
Property Features
- Fireplace: Gas Log
- Fireplace: Living Room
Heating and Cooling
- Forced Air
- Central Air
Basement Information
- Daylight
Flooring
- Carpet
- Ceramic Tile
- Wood
Exterior Features
- Vinyl Siding
- Brick
Utility Information
- Sewer: Septic Tank
Garage
- Attached Garage
Parking
- Attached
- Garage Door Opener
Stories
- 2.00000000
Living Area
- 2,853 sqft
Listing Price History
Date
Event
Price
% Change
$ (+/-)
Oct 15, 2025
Listed
$759,900
-
-
Disclaimer: Copyright 2026 Michigan Regional Information Center (MichRIC). All rights reserved. This information is deemed reliable, but not guaranteed. The information being provided is for consumers’ personal, non-commercial use and may not be used for any purpose other than to identify prospective properties consumers may be interested in purchasing. Data last updated 2/11/26 14:16


